Daeyang Gallery and House
Seoul, South Korea
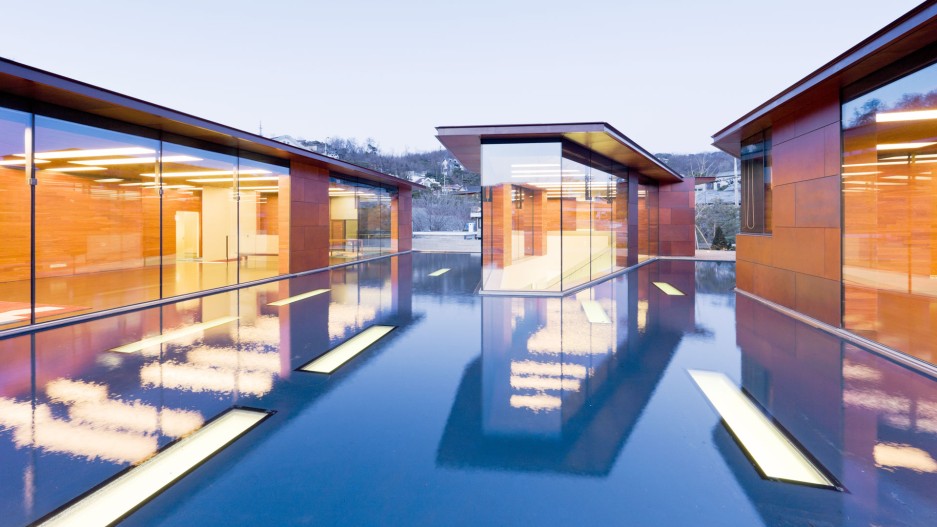
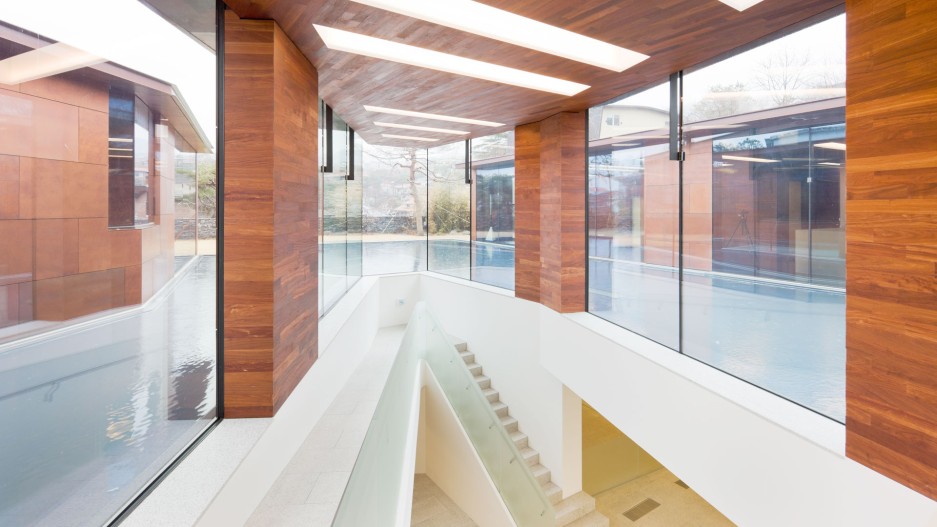
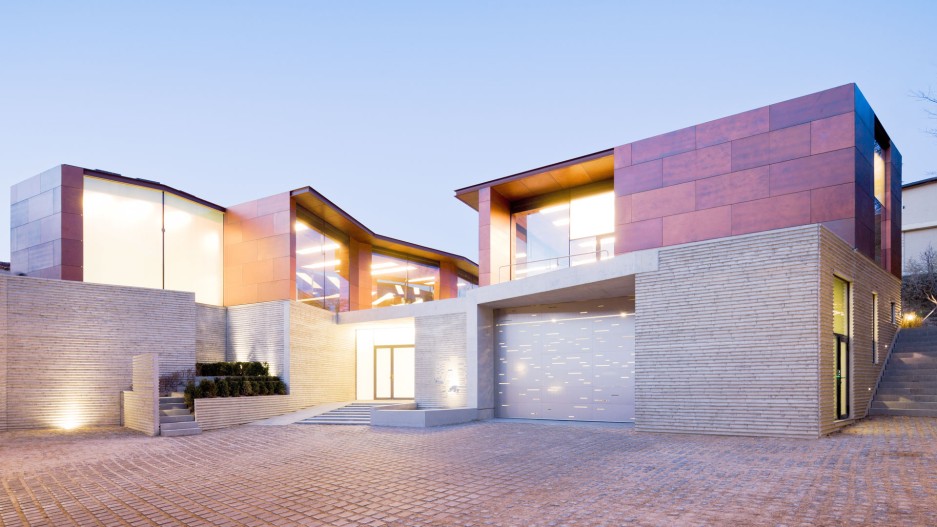
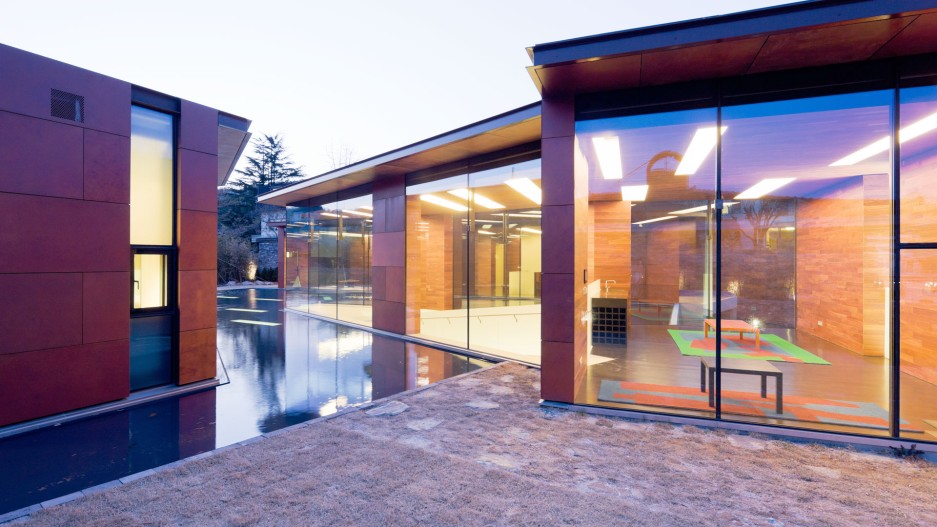
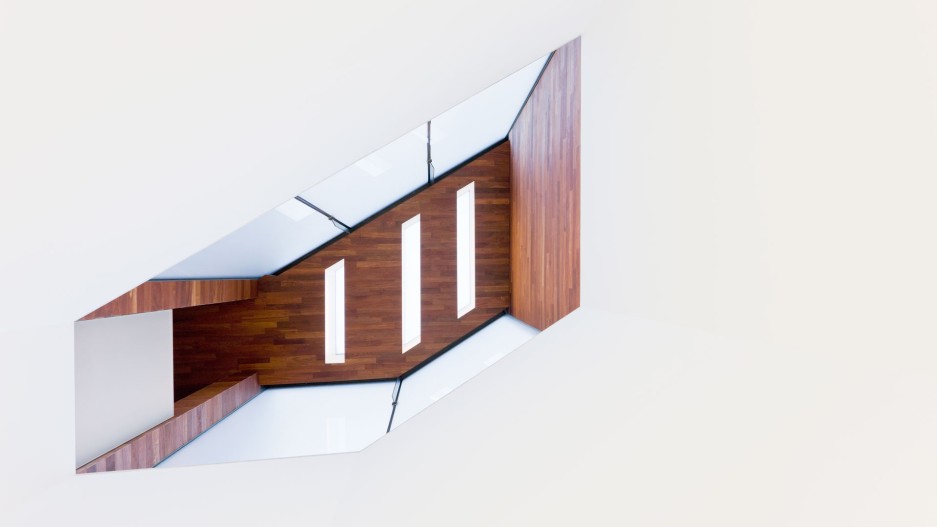
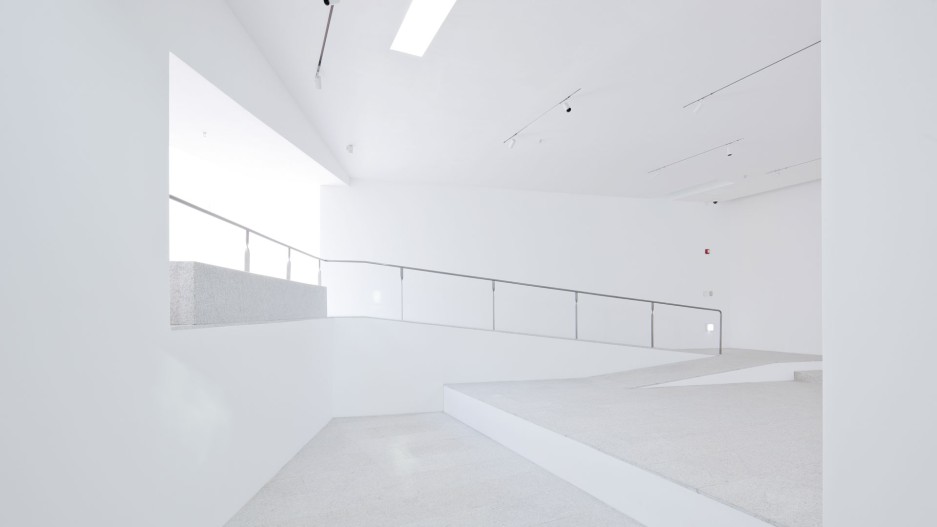
Facts and downloads
- Architect: Steven Holl Architects
- Location: Seoul, South Korea
- Area: 1100 m² (11,840 ft²)
- Fellert Area: 360 m² (3,875 ft²)
- Fellert Installer: Samsung Engineering
- General contractor: Jehyo
- Type: New construction
Downloads
Culture
Fellert as an architectonic symphony
The relationship between music and architecture has been explored before, but perhaps never so favorably and subtly as in Steven Holl’s interpretation of Istvan Anhalt’s Symphony of Modules. The prize-winning Daeyang Gallery and House consists of three pavilions – interconnected solely by a shallow reflective pool and the lower floor’s gallery. And just like a symphony, the building also has its carefully chosen score, in this case naturally enough, flowing light, glittering water, ocher-colored copper in harmony with stone floors and plastered walls.
Fellert’s acoustical solutions created the appropriate acoustical quality for this unique environment. Under the pavilions is an expansive underground art gallery – spacious rooms with stone floors throughout and an extremely discriminating interior. The challenge was in making the art gallery a part of the architecture above and creating an environment both suitable for visitors and for allowing the exhibited art to come into its full right.
Links:
stevenholl.com
vimeo.com/45443501
en.wikipedia.org/wiki/Istv%C3%A1n_Anhalt
designboom.com/architecture/steven-holl-daeyang-gallery-and-house/
(Photo: David Riffel)
Top benefits
- Architecture with high artistic ambitions
- Large, expansive surfaces with stone floors
- Exhibitions, housing and receptions in one and the same building
