Ingierstrand Bad
Oslo, Norway
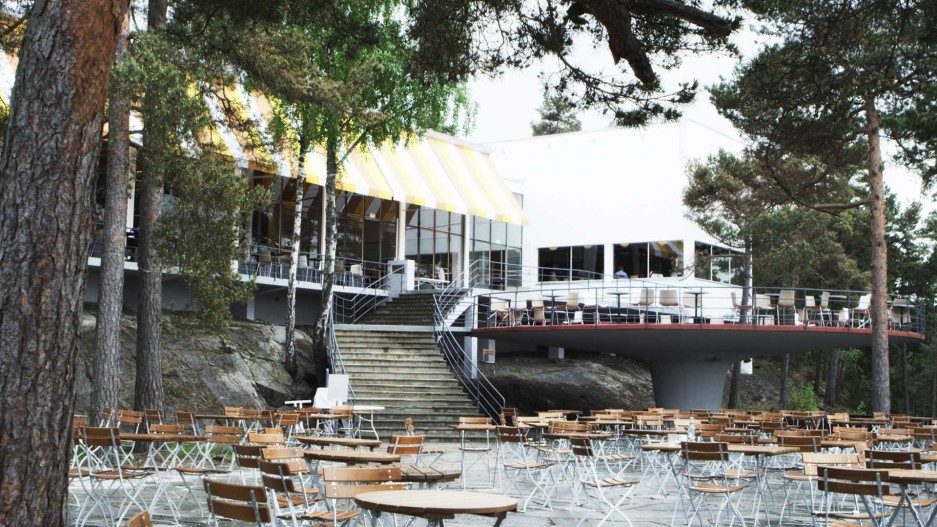
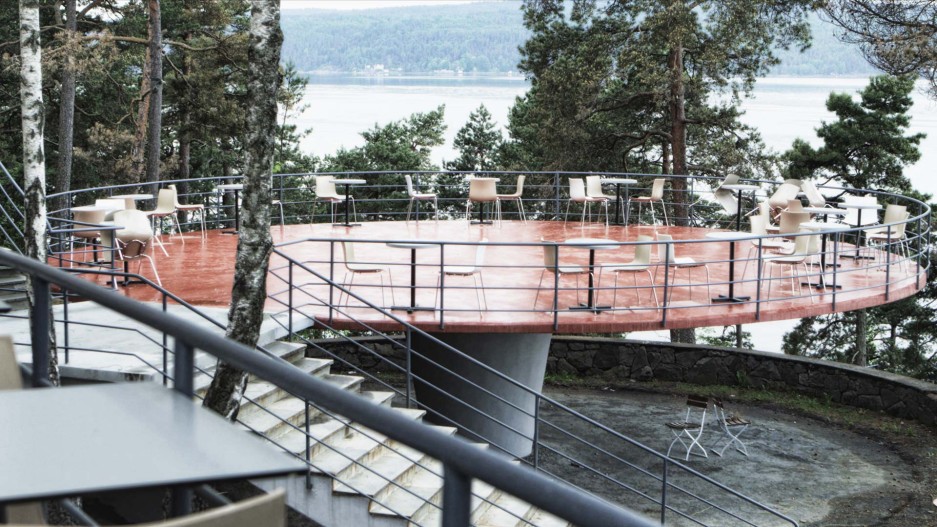
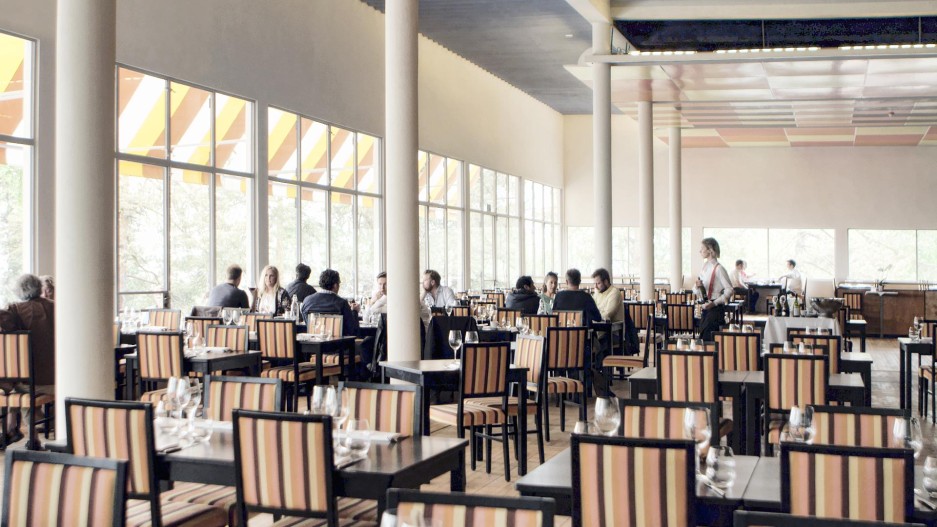
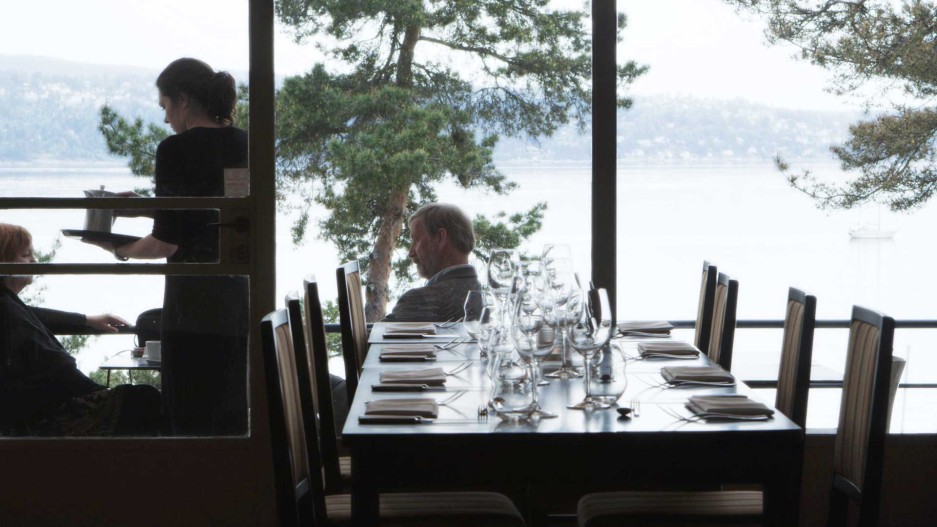
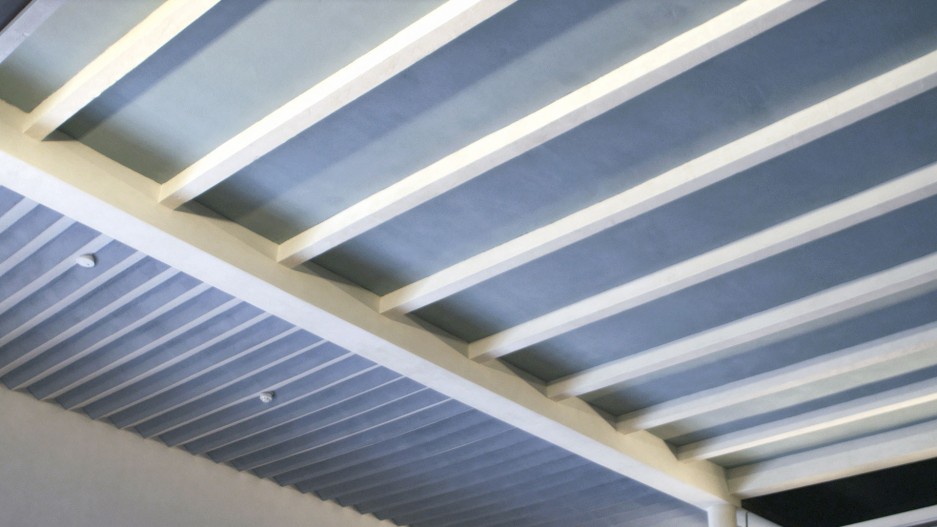
Facts and downloads
- Architect: Arkitektskap AS
- Location: Oslo, Norway
- Fellert Area: 500 m² (5,382 ft²)
- Fellert Installer: Bygg & Akustikmontage
- General contractor: KS Entreprenør
- Client: Municipality of Oslo
- Type: Renovation
Downloads
Culture
Norwegian Functionalism from the 1930s renovated to like-new condition
Restaurang Ingierstrand Bad was once the given place for spending leisure time for the residents of Oslo – a charming jewel in the Functionalism style, situated on the banks of the fjord. Over the years, both the restaurant and the surrounding area fell into disrepair, but after an extensive renovation and designation as a cultural landmark by the Directorate for Cultural Heritage in Norway, this white elephant is once again in pristine condition and ready to receive visitors. Fellert has a high presence here – both on the ceilings and walls.
Ingierstrand Bad was built in full compliance with the rules of Functionalism – a fantastic piece of Norwegian cultural and architectural history. The renovation was thus meticulously conducted and with a large measure of preparatory work to ensure that the renovated building would be as close to the original as possible. Fellert’s challenge was in delivering functional acoustical solutions – something that was not originally included when the building was built – without jeopardizing the building’s very special character, in an environment with solely hard materials such as stone and wood.
Links:
arkitektskap.no
alhoyer.no
fursetgruppen.no
(Photo: BorisXpression AB)
Top benefits
- Good acoustical qualities despite large surfaces with hard materials
- Extreme requirements for details typical of the period – the building has approximately 50 unique original colors
- Designated cultural environment, modern kitchen
In depth study: the people behind
The assignment: turn back the calendar to 1934
Work was begun in 2007 on commission of the Municipality of Oslo with extensive preliminary studies and review of a multitude of documents, all to ensure that everything – from textiles and the different kinds of wood to the characteristic saw-tooth ceiling with its various shades of color – would be true to the original. But the biggest challenge was in the extremely poor condition of the restaurant. “We were faced with an environment showing considerable wear and neglect – it was difficult to imagine that this was once a place where people gathered to socialize and enjoy themselves,” says Lars Edvard Bergdal, project manager from Høyer Finseth AS and structural engineering consultant during the process.
Fellert's solution: maximum performance, minimal impact
It was discovered during the preliminary studies that among other things, about 50 unique colors had been used and quite a bit of effort went into correctly determining the original colors. Fellert's role was to provide a pleasing and functional acoustical environment – something that was lacking in the posh restaurant on the banks of the Oslo Fjord as it was originally built – and to harmonize and enable the many shades of color to agree with the highly set architectonic visions. “Plaster is white ninety percent of the time, but in his case, all acoustic plaster was colored and tinted before spraying,” says Anders Sundell, contractor from Bygg & Akustiskmontage. “The end- results were excellent.”
The results: a journey in time
“Our focus has been to turn back the clock and interpret Functionalism from before and not as we see Functionalism today,” says Mette Værnes, architect from Oslobyrån Arkitektskap AS. Lars Edvard Bergdal sums it all up: “It was an exciting project and an exciting building, with a multitude of challenges. But we preserved the feel, got the right colors and the acoustics are much, much better than they were originally.”
The assignment: turn back the calendar to 1934
Work was begun in 2007 on commission of the Municipality of Oslo with extensive preliminary studies and review of a multitude of documents, all to ensure that everything – from textiles and the different kinds of wood to the characteristic saw-tooth ceiling with its various shades of color – would be true to the original. But the biggest challenge was in the extremely poor condition of the restaurant. “We were faced with an environment showing considerable wear and neglect – it was difficult to imagine that this was once a place where people gathered to socialize and enjoy themselves,” says Lars Edvard Bergdal, project manager from Høyer Finseth AS and structural engineering consultant during the process.
Fellert's solution: maximum performance, minimal impact
It was discovered during the preliminary studies that among other things, about 50 unique colors had been used and quite a bit of effort went into correctly determining the original colors. Fellert's role was to provide a pleasing and functional acoustical environment – something that was lacking in the posh restaurant on the banks of the Oslo Fjord as it was originally built – and to harmonize and enable the many shades of color to agree with the highly set architectonic visions. “Plaster is white ninety percent of the time, but in his case, all acoustic plaster was colored and tinted before spraying,” says Anders Sundell, contractor from Bygg & Akustiskmontage. “The end- results were excellent.”
The results: a journey in time
“Our focus has been to turn back the clock and interpret Functionalism from before and not as we see Functionalism today,” says Mette Værnes, architect from Oslobyrån Arkitektskap AS. Lars Edvard Bergdal sums it all up: “It was an exciting project and an exciting building, with a multitude of challenges. But we preserved the feel, got the right colors and the acoustics are much, much better than they were originally.”
